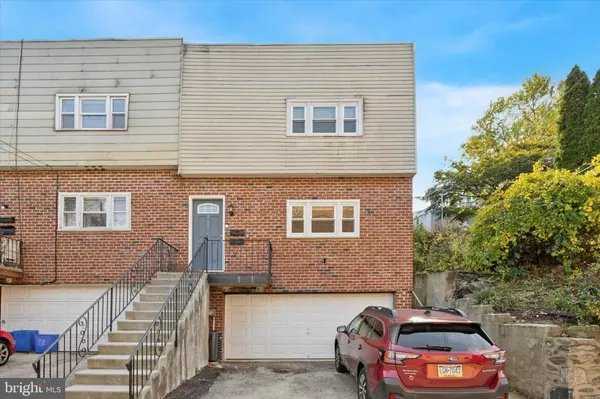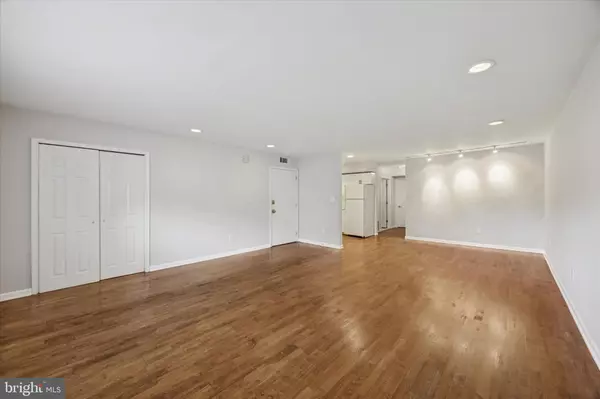
UPDATED:
Key Details
Property Type Single Family Home
Listing Status Active
Purchase Type For Rent
Square Footage 1,075 sqft
Subdivision Roxborough
MLS Listing ID PAPH2553940
Style Traditional
Bedrooms 2
Full Baths 1
HOA Y/N N
Abv Grd Liv Area 1,075
Year Built 1960
Lot Size 3,920 Sqft
Acres 0.09
Source BRIGHT
Property Description
Location
State PA
County Philadelphia
Area 19128 (19128)
Zoning RSA5
Rooms
Other Rooms Living Room, Dining Room, Bedroom 2, Kitchen, Bedroom 1, Laundry, Bathroom 1
Main Level Bedrooms 2
Interior
Interior Features Bathroom - Tub Shower, Carpet, Combination Dining/Living, Floor Plan - Open, Upgraded Countertops, Wood Floors
Hot Water Natural Gas
Heating Forced Air
Cooling Central A/C
Flooring Wood
Equipment Dryer, Refrigerator, Washer, Microwave, Oven - Single, Oven/Range - Gas
Fireplace N
Appliance Dryer, Refrigerator, Washer, Microwave, Oven - Single, Oven/Range - Gas
Heat Source Natural Gas
Laundry Dryer In Unit, Washer In Unit
Exterior
Parking Features Additional Storage Area, Garage - Front Entry, Oversized
Garage Spaces 2.0
Water Access N
Accessibility None
Attached Garage 1
Total Parking Spaces 2
Garage Y
Building
Story 3
Foundation Block
Above Ground Finished SqFt 1075
Sewer Public Sewer
Water Public
Architectural Style Traditional
Level or Stories 3
Additional Building Above Grade
New Construction N
Schools
School District The School District Of Philadelphia
Others
Pets Allowed Y
Senior Community No
Tax ID 212272802
Ownership Other
SqFt Source 1075
Horse Property N
Pets Allowed Case by Case Basis, Pet Addendum/Deposit

GET MORE INFORMATION




