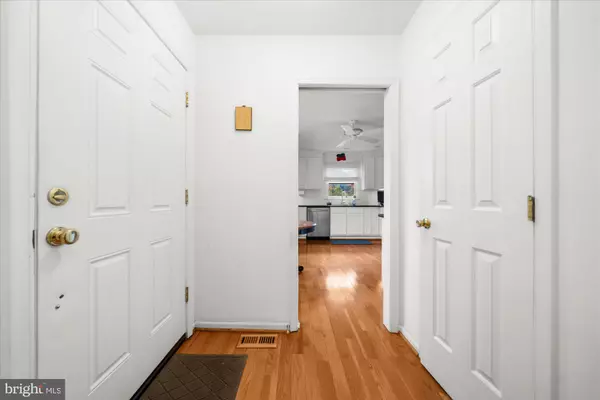
UPDATED:
Key Details
Property Type Condo
Sub Type Condo/Co-op
Listing Status Active
Purchase Type For Sale
Square Footage 1,585 sqft
Price per Sqft $378
Subdivision Millridge
MLS Listing ID PADE2103244
Style Colonial,Ranch/Rambler
Bedrooms 2
Full Baths 2
Condo Fees $590/mo
HOA Y/N N
Abv Grd Liv Area 1,585
Year Built 1980
Annual Tax Amount $9,521
Tax Year 2024
Lot Dimensions 0.00 x 0.00
Property Sub-Type Condo/Co-op
Source BRIGHT
Property Description
Enter through your private courtyard into your wonderful home that has been nicely updated & beautifully maintained. The Kitchen features an abundance of white cabinetry, granite counter tops, stainless appliances, and a wonderful wall of windows. Off the Kitchen is a lovely Den/Family Room with a cozy gas fireplace and stack laundry in the closet. The Living/Dining Room is quite large, allowing for formal (or not) living. The back hallway provides access to the 2nd Bedroom with good closet space as well as built-in bookshelves. There is also a Hall Bath and a large storage closet. At the other end of the unit, find the generously sized Primary suite with an updated Bathroom and walk-in closet. Downstairs, you'll find a large finished room, a second laundry room, and a huge unfinished utility/storage space. This home is just what you've been waiting for, and more! Millridge residents also enjoy use of the stunning Manor House, available for all sorts of social gatherings, large & small, including kitchen facilities. There are also guest suites available to Owners, & so much more!
Location
State PA
County Delaware
Area Haverford Twp (10422)
Zoning R-50
Rooms
Basement Full, Fully Finished
Main Level Bedrooms 2
Interior
Hot Water Natural Gas
Heating Central
Cooling Central A/C
Fireplaces Number 1
Fireplace Y
Heat Source Natural Gas
Exterior
Amenities Available Common Grounds, Game Room, Guest Suites, Meeting Room, Pool - Outdoor
Water Access N
Accessibility None
Garage N
Building
Story 1
Unit Features Garden 1 - 4 Floors
Above Ground Finished SqFt 1585
Sewer Public Sewer
Water Public
Architectural Style Colonial, Ranch/Rambler
Level or Stories 1
Additional Building Above Grade, Below Grade
New Construction N
Schools
School District Radnor Township
Others
Pets Allowed Y
HOA Fee Include All Ground Fee,Common Area Maintenance,Ext Bldg Maint,Lawn Maintenance,Insurance,Parking Fee,Pool(s),Snow Removal
Senior Community No
Tax ID 22-05-00778-89
Ownership Condominium
SqFt Source 1585
Special Listing Condition Standard
Pets Allowed Dogs OK, Cats OK

GET MORE INFORMATION




