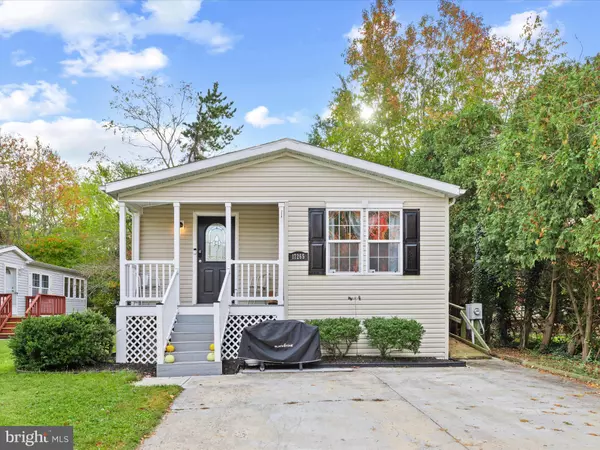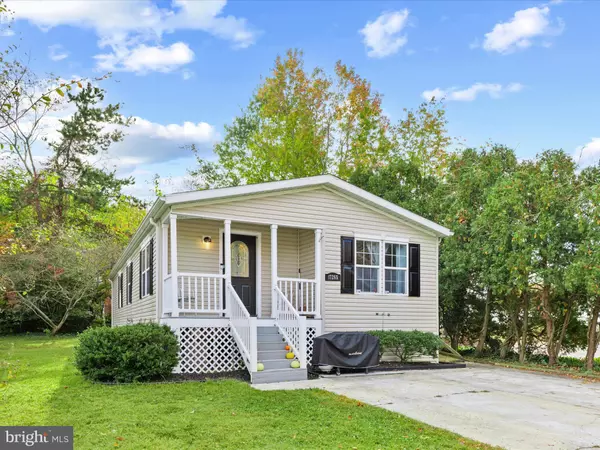
UPDATED:
Key Details
Property Type Manufactured Home
Sub Type Manufactured
Listing Status Active
Purchase Type For Sale
Square Footage 1,300 sqft
Price per Sqft $111
Subdivision Sweet Briar Mhp
MLS Listing ID DESU2099648
Style Modular/Pre-Fabricated
Bedrooms 3
Full Baths 2
HOA Y/N N
Abv Grd Liv Area 1,300
Land Lease Amount 868.0
Land Lease Frequency Monthly
Year Built 2004
Annual Tax Amount $242
Tax Year 2025
Lot Size 5,000 Sqft
Acres 0.11
Lot Dimensions 0.00 x 0.00
Property Sub-Type Manufactured
Source BRIGHT
Property Description
The kitchen features stainless steel appliances, maple cabinetry, granite counter tops and a center island, all adjacent to large dining area, and flowing seamlessly into a spacious living room. Vinyl plank flooring runs throughout the home (including the bedrooms), combining style and durability, and the open layout makes this home perfect for both everyday living and entertaining. Thoughtful updates including fresh paint add modern touches throughout.
Sweet Briar is a serene community on the banks of Red Mill Pond in Lewes, just 15 minutes from Lewes Beach. Residents enjoy pond access for kayaking and canoeing, a community pool, a clubhouse with resident-planned activities, full-sized basketball and tennis courts, RV and trailer storage, two playgrounds, dog-walking stations, and beautifully maintained common areas with ponds and fountains. Public water; sewer and trash are included in the monthly land lease. Park application and approval are required for residency.
Location
State DE
County Sussex
Area Broadkill Hundred (31003)
Zoning GENERAL RESIDENTIAL
Rooms
Main Level Bedrooms 3
Interior
Interior Features Bathroom - Stall Shower, Bathroom - Tub Shower, Ceiling Fan(s), Dining Area, Entry Level Bedroom, Family Room Off Kitchen, Floor Plan - Open, Kitchen - Island, Upgraded Countertops, Walk-in Closet(s)
Hot Water Electric
Heating None
Cooling Central A/C
Flooring Luxury Vinyl Plank
Equipment Stainless Steel Appliances, Built-In Microwave, Dryer - Electric, Washer, Water Heater, Refrigerator, Oven/Range - Gas, Exhaust Fan, Dishwasher
Furnishings No
Fireplace N
Window Features Double Pane,Energy Efficient,Vinyl Clad
Appliance Stainless Steel Appliances, Built-In Microwave, Dryer - Electric, Washer, Water Heater, Refrigerator, Oven/Range - Gas, Exhaust Fan, Dishwasher
Heat Source Propane - Leased
Laundry Main Floor
Exterior
Exterior Feature Porch(es)
Garage Spaces 2.0
Amenities Available Water/Lake Privileges, Pool - Outdoor
Water Access N
Roof Type Shingle
Accessibility None
Porch Porch(es)
Total Parking Spaces 2
Garage N
Building
Lot Description Cleared
Story 1
Foundation Pillar/Post/Pier
Above Ground Finished SqFt 1300
Sewer Public Sewer
Water Public
Architectural Style Modular/Pre-Fabricated
Level or Stories 1
Additional Building Above Grade, Below Grade
Structure Type Dry Wall
New Construction N
Schools
High Schools Cape Henlopen
School District Cape Henlopen
Others
Pets Allowed Y
HOA Fee Include Common Area Maintenance
Senior Community No
Tax ID 235-27.00-41.00-52125
Ownership Land Lease
SqFt Source 1300
Security Features Smoke Detector
Acceptable Financing Cash, Conventional, Installment Sale
Listing Terms Cash, Conventional, Installment Sale
Financing Cash,Conventional,Installment Sale
Special Listing Condition Standard
Pets Allowed Number Limit

GET MORE INFORMATION




