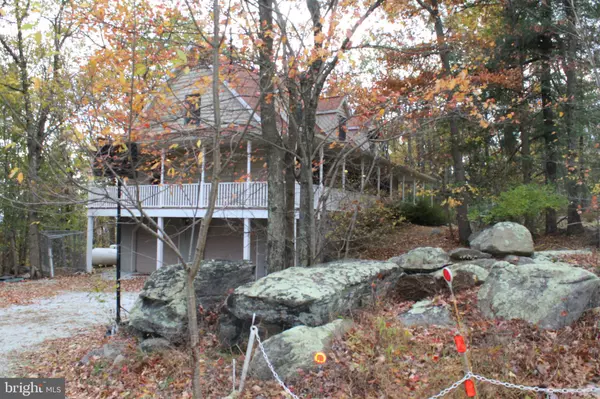
UPDATED:
Key Details
Property Type Single Family Home
Sub Type Detached
Listing Status Active
Purchase Type For Sale
Square Footage 2,016 sqft
Price per Sqft $195
Subdivision Scarlet Oaks
MLS Listing ID PAAD2020526
Style Cape Cod
Bedrooms 3
Full Baths 2
Half Baths 1
HOA Y/N N
Abv Grd Liv Area 2,016
Year Built 2005
Annual Tax Amount $7,357
Tax Year 2024
Lot Size 2.130 Acres
Acres 2.13
Property Sub-Type Detached
Source BRIGHT
Property Description
Location
State PA
County Adams
Area Menallen Twp (14329)
Zoning RR
Rooms
Basement Full
Main Level Bedrooms 2
Interior
Interior Features Bathroom - Tub Shower, Breakfast Area, Carpet, Ceiling Fan(s), Combination Kitchen/Dining, Entry Level Bedroom, Floor Plan - Open, Kitchen - Country, Kitchen - Table Space, Primary Bath(s), Stove - Pellet
Hot Water Electric
Heating Forced Air
Cooling Central A/C
Fireplaces Number 1
Inclusions Washer/Dryer
Equipment Dishwasher, Dryer, Icemaker, Oven/Range - Electric, Refrigerator, Stove, Washer, Water Heater
Fireplace Y
Appliance Dishwasher, Dryer, Icemaker, Oven/Range - Electric, Refrigerator, Stove, Washer, Water Heater
Heat Source Propane - Owned
Exterior
Parking Features Basement Garage, Garage - Side Entry
Garage Spaces 4.0
Water Access N
View Mountain, Scenic Vista, Trees/Woods
Accessibility None
Attached Garage 2
Total Parking Spaces 4
Garage Y
Building
Lot Description Backs to Trees, Mountainous, Partly Wooded, Private, Trees/Wooded
Story 1.5
Foundation Other
Above Ground Finished SqFt 2016
Sewer On Site Septic
Water Well
Architectural Style Cape Cod
Level or Stories 1.5
Additional Building Above Grade, Below Grade
New Construction N
Schools
School District Upper Adams
Others
Senior Community No
Tax ID 29C06-0121---000
Ownership Fee Simple
SqFt Source 2016
Special Listing Condition Standard

GET MORE INFORMATION




