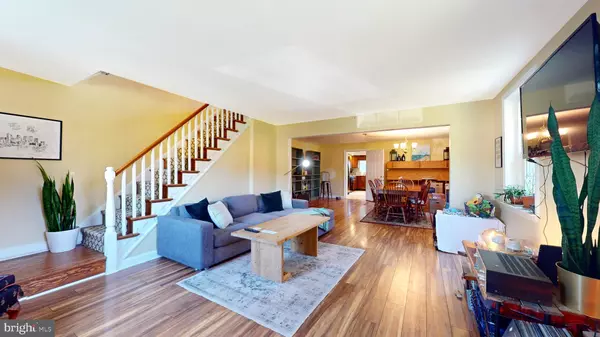
UPDATED:
Key Details
Property Type Multi-Family
Sub Type Twin/Semi-Detached
Listing Status Active
Purchase Type For Rent
Square Footage 1,922 sqft
Subdivision Ardmore
MLS Listing ID PADE2103318
Style AirLite
Bedrooms 4
Full Baths 2
Half Baths 1
HOA Y/N N
Abv Grd Liv Area 1,922
Year Built 1950
Lot Size 0.360 Acres
Acres 0.36
Lot Dimensions 66.00 x 120.00
Property Sub-Type Twin/Semi-Detached
Source BRIGHT
Property Description
Location
State PA
County Delaware
Area Haverford Twp (10422)
Zoning RESIDENTIAL
Rooms
Other Rooms Living Room, Dining Room, Bedroom 2, Bedroom 4, Kitchen, Breakfast Room, Bedroom 1, Laundry, Bathroom 3, Full Bath, Half Bath
Basement Full
Interior
Interior Features Ceiling Fan(s), Breakfast Area, Dining Area, Formal/Separate Dining Room, Kitchen - Galley, Wood Floors
Hot Water Natural Gas
Heating Forced Air
Cooling Central A/C
Flooring Wood, Vinyl, Tile/Brick
Equipment Refrigerator, Washer, Dryer, Dishwasher, Exhaust Fan, Oven/Range - Electric, Range Hood, Water Heater
Furnishings No
Fireplace N
Window Features Replacement
Appliance Refrigerator, Washer, Dryer, Dishwasher, Exhaust Fan, Oven/Range - Electric, Range Hood, Water Heater
Heat Source Natural Gas
Laundry Basement
Exterior
Exterior Feature Brick, Patio(s)
Garage Spaces 5.0
Fence Rear, Privacy, Wood
Utilities Available Cable TV Available, Electric Available, Phone Available, Sewer Available, Water Available, Natural Gas Available, Other
Water Access N
View Garden/Lawn, Street
Street Surface Tar and Chip,Paved,Concrete,Unimproved
Accessibility None
Porch Brick, Patio(s)
Total Parking Spaces 5
Garage N
Building
Lot Description Front Yard, Level, Rear Yard, SideYard(s)
Story 2
Foundation Permanent
Above Ground Finished SqFt 1922
Sewer Public Sewer
Water Public
Architectural Style AirLite
Level or Stories 2
Additional Building Above Grade
New Construction N
Schools
School District Haverford Township
Others
Pets Allowed N
Senior Community No
Tax ID 22-06-00014-00
Ownership Other
SqFt Source 1922
Security Features Smoke Detector
Horse Property N
Virtual Tour https://3dapartment.com/embed/175507

GET MORE INFORMATION




