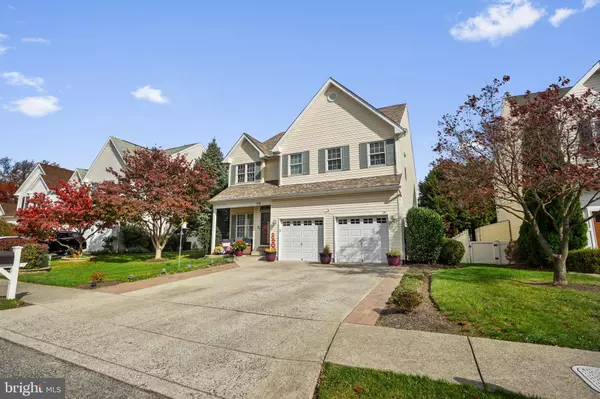
UPDATED:
Key Details
Property Type Single Family Home
Sub Type Detached
Listing Status Active
Purchase Type For Sale
Square Footage 2,252 sqft
Price per Sqft $295
Subdivision Somerton
MLS Listing ID PAPH2555596
Style Bi-level
Bedrooms 4
Full Baths 2
Half Baths 1
HOA Y/N N
Abv Grd Liv Area 2,252
Year Built 2000
Annual Tax Amount $8,193
Tax Year 2025
Lot Size 7,038 Sqft
Acres 0.16
Lot Dimensions 69.00 x 102.00
Property Sub-Type Detached
Source BRIGHT
Property Description
Welcome to 1216 Anna Dr — a stunning 4-bed, 2.5-bath home offering modern updates and classic charm. Enjoy an open-concept kitchen (expanded and redesigned in 2018) with granite counters, vinyl plank flooring, and a built-in brick coffee/wine nook. Features include a fully finished basement, beautiful back deck and patio, and a fully fenced yard with professional landscaping and LED lighting.
Major improvements include: roof (2019), windows (2011), heater & A/C (2020), bathrooms (master 2015), front porch & roof (2018), custom wood front door (2019), Andersen French doors (2018), whole-house generator (2022), and new carpeting (2022). Hardwood flooring enhances the sitting room and hallways, with elegant crown molding (2019) adding detail.
Located near I-95 and minutes from downtown Philadelphia, this home offers the perfect blend of convenience, comfort, and quality craftsmanship.
Location
State PA
County Philadelphia
Area 19116 (19116)
Zoning RSD3
Rooms
Basement Fully Finished
Interior
Hot Water 60+ Gallon Tank
Heating Central
Cooling Central A/C
Fireplaces Number 1
Inclusions All kitchen appliances and washer/dryer
Fireplace Y
Heat Source Natural Gas
Exterior
Parking Features Garage Door Opener
Garage Spaces 4.0
Water Access N
Accessibility 2+ Access Exits
Attached Garage 2
Total Parking Spaces 4
Garage Y
Building
Story 2
Foundation Concrete Perimeter
Above Ground Finished SqFt 2252
Sewer Public Septic
Water Public
Architectural Style Bi-level
Level or Stories 2
Additional Building Above Grade, Below Grade
New Construction N
Schools
School District Philadelphia City
Others
Senior Community No
Tax ID 583012940
Ownership Fee Simple
SqFt Source 2252
Special Listing Condition Standard

GET MORE INFORMATION




