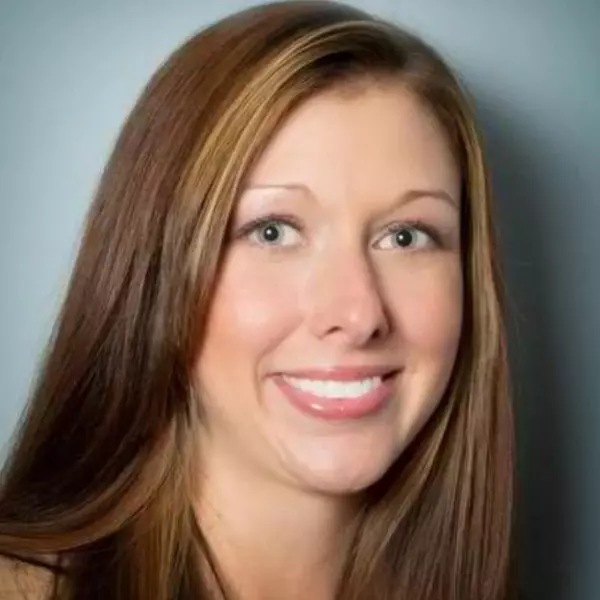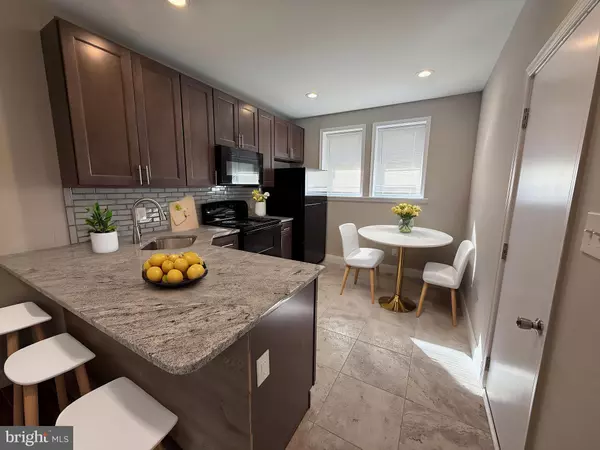
UPDATED:
Key Details
Property Type Townhouse
Sub Type Interior Row/Townhouse
Listing Status Active
Purchase Type For Sale
Square Footage 1,458 sqft
Price per Sqft $171
Subdivision Olney
MLS Listing ID PAPH2555966
Style Traditional
Bedrooms 3
Full Baths 3
HOA Y/N N
Abv Grd Liv Area 1,458
Year Built 1925
Annual Tax Amount $1,426
Tax Year 2025
Lot Size 1,008 Sqft
Acres 0.02
Lot Dimensions 15.00 x 68.00
Property Sub-Type Interior Row/Townhouse
Source BRIGHT
Property Description
Upstairs, you'll find three comfortable bedrooms and two full bathrooms, including a private master suite with its own bath, plus a shared hall bath for the remaining bedrooms.
The finished lower level offers a large family room, a full bathroom, laundry area, storage, and convenient walkout access. There's also a garage and rear parking for your convenience.
Enjoy relaxing evenings on the huge open front porch, providing extra outdoor living space for you and your family. Don't miss the chance to make this wonderful home yours!
Disclosure: Listing agent is related to the seller and has financial interest.
Location
State PA
County Philadelphia
Area 19120 (19120)
Zoning RSA5
Rooms
Basement Daylight, Full, Connecting Stairway, Fully Finished, Walkout Level, Windows
Main Level Bedrooms 3
Interior
Hot Water Electric
Heating Central
Cooling Central A/C
Fireplace N
Heat Source Central
Exterior
Parking Features Garage - Rear Entry, Basement Garage
Garage Spaces 1.0
Water Access N
Accessibility None
Attached Garage 1
Total Parking Spaces 1
Garage Y
Building
Story 2
Foundation Other
Above Ground Finished SqFt 1458
Sewer Public Sewer
Water Public
Architectural Style Traditional
Level or Stories 2
Additional Building Above Grade, Below Grade
New Construction N
Schools
School District Philadelphia City
Others
Senior Community No
Tax ID 612194900
Ownership Fee Simple
SqFt Source 1458
Special Listing Condition Standard

GET MORE INFORMATION




