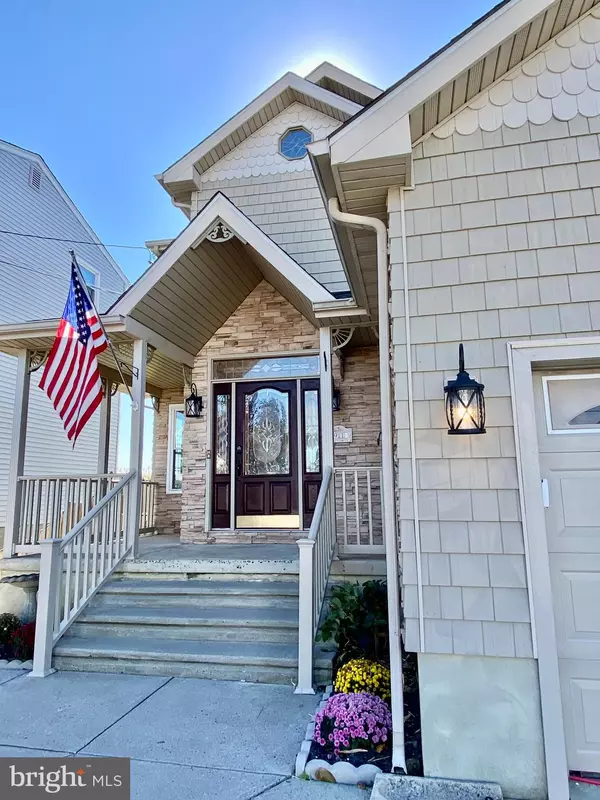
UPDATED:
Key Details
Property Type Single Family Home
Sub Type Detached
Listing Status Active
Purchase Type For Sale
Square Footage 2,200 sqft
Price per Sqft $385
Subdivision Brigantine
MLS Listing ID NJAC2021564
Style Bi-level
Bedrooms 4
Full Baths 2
Half Baths 1
HOA Y/N N
Abv Grd Liv Area 2,200
Year Built 2000
Annual Tax Amount $7,302
Tax Year 2025
Lot Size 5,001 Sqft
Acres 0.11
Lot Dimensions 50.00 x 100.00
Property Sub-Type Detached
Source BRIGHT
Property Description
Located in an established residential neighborhood, this property offers picturesque views and PEACEFUL surroundings, situated directly on the 17th tee of the Brigantine Golf Links.
Features of this sun-drenched home include: Oak hardwood flooring, a FIREPLACED family room with sliders leading to a TRANQUIL enclosed SUNROOM, a NEW Primary Bedroom custom SPA bathroom, soaring ceilings, efficient Gas Hot Water Baseboard heat and CA , new decking and a newly-sodded, fenced-in backyard, storage galore and a bonus room perfect to use an an office or playroom! Fully-owned (not leased) solar panels translates to free electricity! Call today to schedule a showing: your new ISLAND LIFE is waiting!
Location
State NJ
County Atlantic
Area Brigantine City (20103)
Zoning R2
Interior
Interior Features Attic, Bathroom - Walk-In Shower, Breakfast Area, Bathroom - Soaking Tub, Bathroom - Jetted Tub, Ceiling Fan(s), Combination Dining/Living, Family Room Off Kitchen, Floor Plan - Traditional, Kitchen - Eat-In, Primary Bath(s), Recessed Lighting, Walk-in Closet(s), Wood Floors
Hot Water Natural Gas
Heating Baseboard - Hot Water, Hot Water
Cooling Ceiling Fan(s), Central A/C, Ductless/Mini-Split
Fireplaces Number 1
Fireplaces Type Insert
Equipment Dishwasher, Oven/Range - Gas, Microwave, ENERGY STAR Refrigerator, ENERGY STAR Dishwasher, Dryer, Built-In Microwave, ENERGY STAR Clothes Washer, Stainless Steel Appliances, Stove
Fireplace Y
Appliance Dishwasher, Oven/Range - Gas, Microwave, ENERGY STAR Refrigerator, ENERGY STAR Dishwasher, Dryer, Built-In Microwave, ENERGY STAR Clothes Washer, Stainless Steel Appliances, Stove
Heat Source Natural Gas
Laundry Upper Floor
Exterior
Exterior Feature Deck(s), Porch(es)
Parking Features Garage Door Opener, Garage - Front Entry, Garage - Side Entry, Inside Access, Oversized
Garage Spaces 2.0
Water Access N
View Trees/Woods, Golf Course
Accessibility None
Porch Deck(s), Porch(es)
Attached Garage 2
Total Parking Spaces 2
Garage Y
Building
Lot Description Rear Yard
Story 2
Foundation Crawl Space
Above Ground Finished SqFt 2200
Sewer Public Septic
Water Public
Architectural Style Bi-level
Level or Stories 2
Additional Building Above Grade, Below Grade
New Construction N
Schools
School District Brigantine City Schools
Others
Pets Allowed Y
Senior Community No
Tax ID 03-08001-00006
Ownership Fee Simple
SqFt Source 2200
Acceptable Financing Conventional, Cash
Listing Terms Conventional, Cash
Financing Conventional,Cash
Special Listing Condition Standard
Pets Allowed No Pet Restrictions

GET MORE INFORMATION




